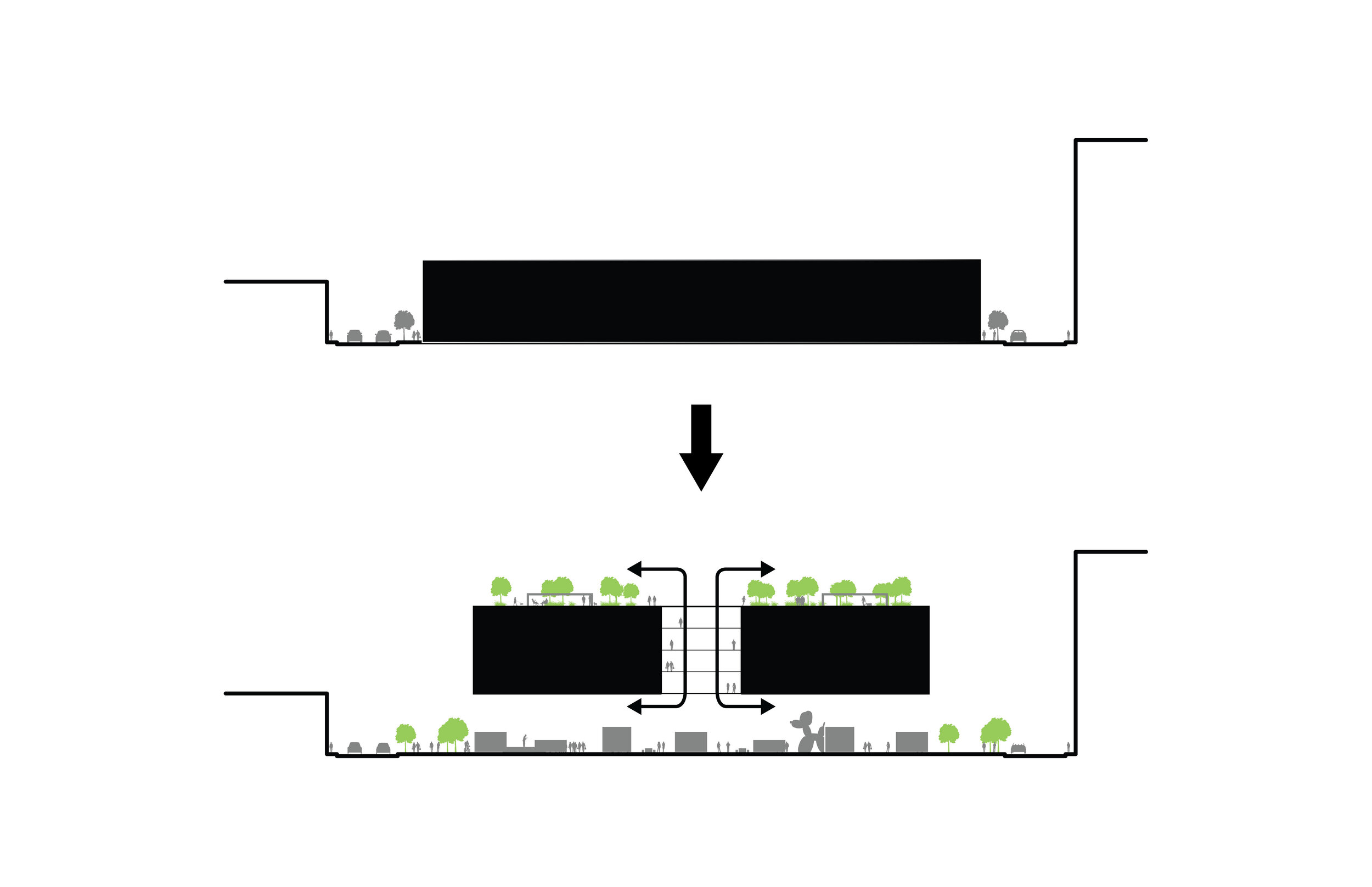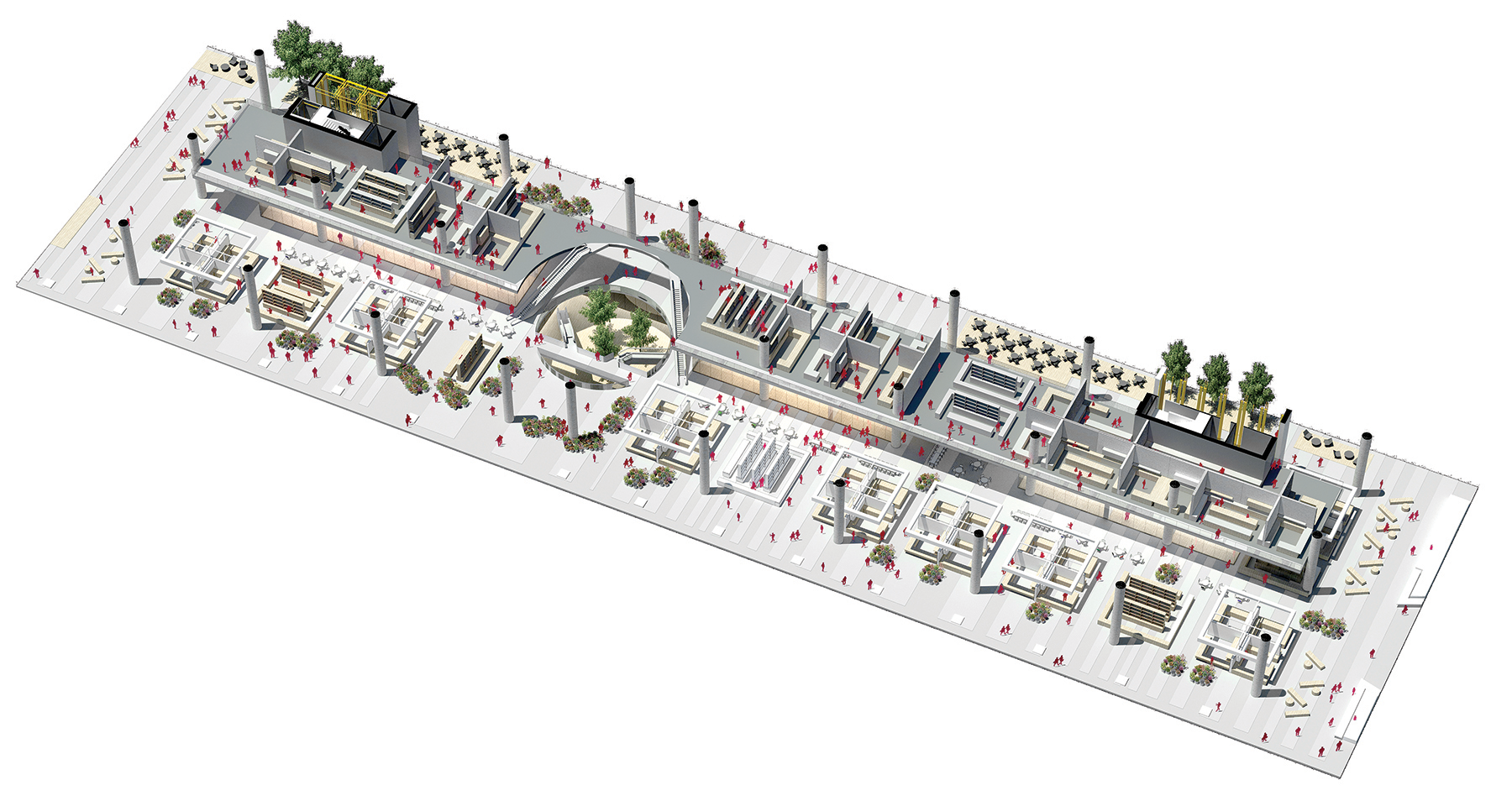As the historic San Francisco Flower Market makes its new home in Potrero Hill, the new Flower Mart at 6th and Brannan builds upon the market’s industrious legacy and fulfills the site’s new role as an urban mixed-use center.
Transit-oriented office and retail.
The New San Francisco Flower Mart is a key site within San Francisco’s new Central SoMa district. The district is planned around the future 4th Street rail car that will connect the neighborhood to the city’s downtown.
The Flower Mart, anchoring the southwest corner of the district, will be a block east from the future rail car line, just north of the city’s Caltrain, and sandwiched between the entry/exit ramps to the I-80 and I-280. In many ways, the site is a gateway to the city, ideally positioned to make the best use of the city’s various transit systems.
The project is composed of three buildings: the Blocks, the Market Hall, and Gateway. The form and articulation of each building are tuned to actualize distinct program typologies and respond to the surrounding urban context.
The Gateway Building, located at the intersection of 6th and Brannan and facing the exit/entry ramp of the I-280, is the threshold to the project and to the Central SoMa District, as well as a major entry point to the city. As such, it was envisioned as a gateway tower anchoring the corner of the Flower Mart project.
The Blocks Building is the workhorse of the project. It absorbs the bulk of the project area to create large, expansive floor plates. The stacked but playfully aggregated block form of the building is intended to break down its mass and add interest.
The Market Hall’s comparatively long and narrow form and reduced height scales the project down to respond to the neighborhood grain and to address the public way.
The Flower Mart is designed to integrate with the neighborhood grain by making use of its generous public plazas and by porous street level planning. The broad length of the Market Hall faces the public way along Brannan and Fifth Street.
The building is lifted, and its ground floor is segmented to create connections between the project’s extensive street frontage and the new Market Alley. The Market Alley will be a new pedestrian retail thoroughfare fronting the Blocks Building with a distinct urban, human-scaled environment.
Using key outdoor spaces that function as horizontal and vertical connectors, the activity at street level is projected across the site and stitched through the buildings. The Market Alley drives pedestrian activity horizontally between the Market Hall and the Blocks Building. Within the Market Hall, the Oculus is an outdoor atrium that vertically connects the office plates and lush roof terraces above to the ground plane below.
The Oculus provides a momentary break along the length of the Market Hall’s daylit floorplates. Its iconic form spirals up from the ground and allows a vertical visual connection between the office tenants and pedestrian retail activity below. At the ground, the Oculus provides a cross-connection from Brannan Street to the Market Alley, signaling the activity beyond.
The project harnesses a diversity of planning options and building configurations to support a variety of environments for daily users. Bar buildings, interconnected blocks, and towers offer extensive experiences and spatial conditions with efficient layouts for flexible planning. These qualities are integrated with a public streetscape to fuse the project with the city and ensure long-term vitality.
Executive Architect: Adamson Associates Architects
Structural: Magnusson Klemencic Associates
Civil: BKF Engineers
MEP: Meyers+ Engineers
Landscape Architecture: Field Operations
Renderings: Mir













