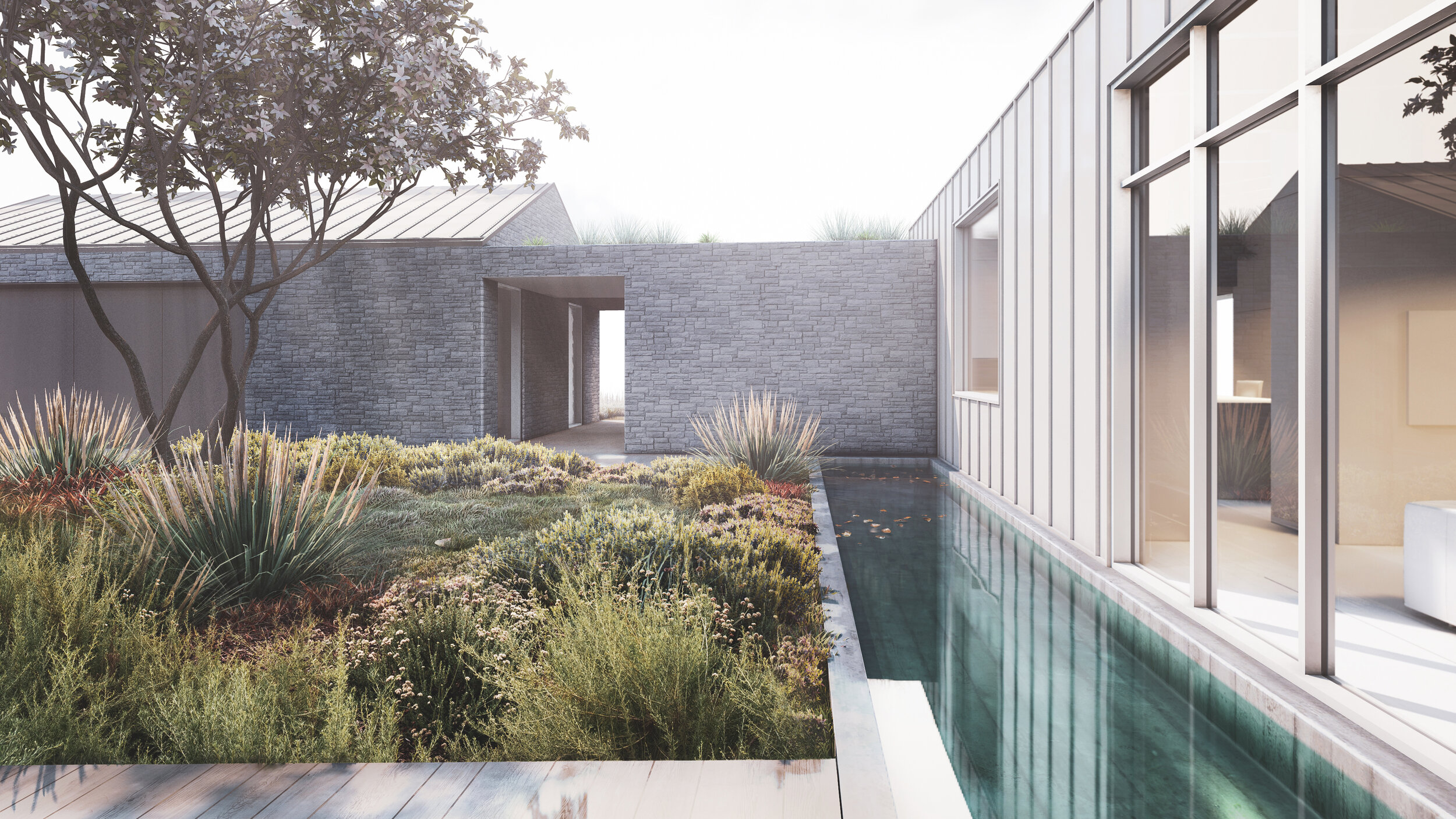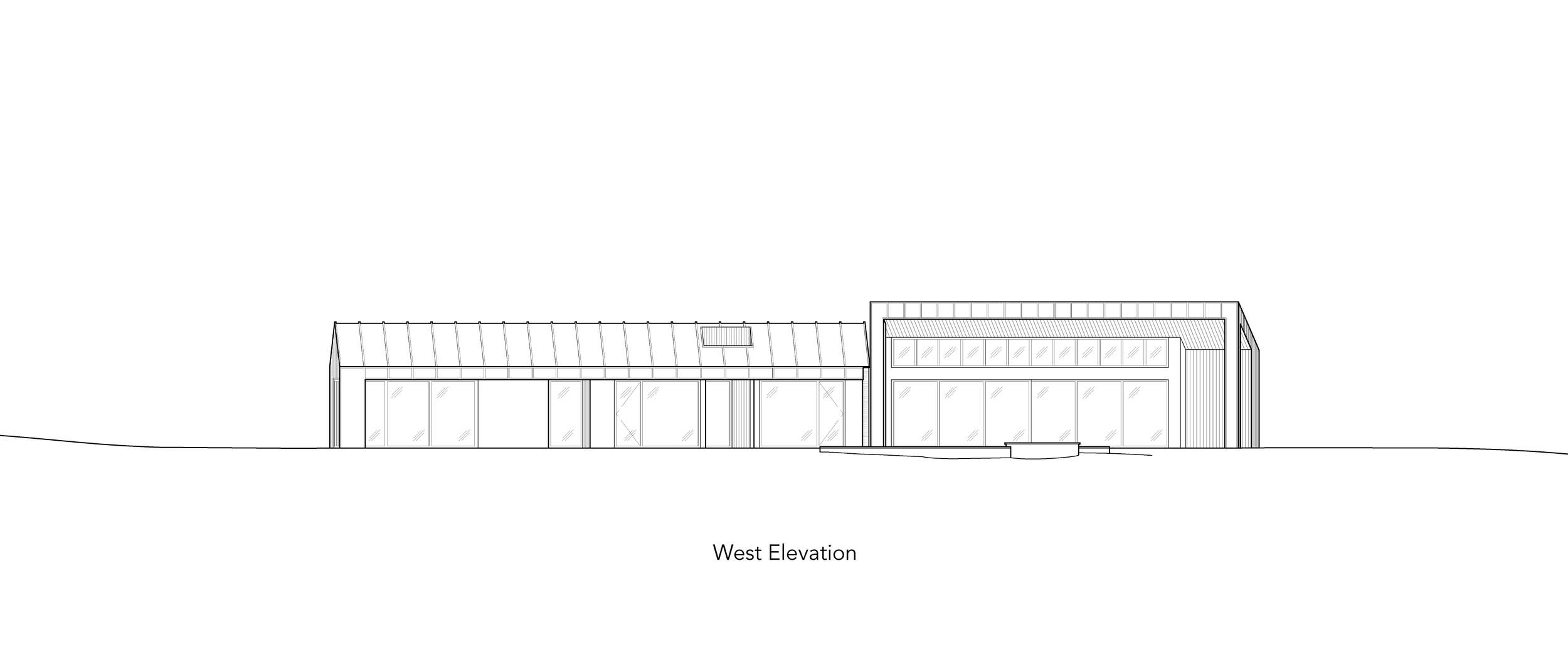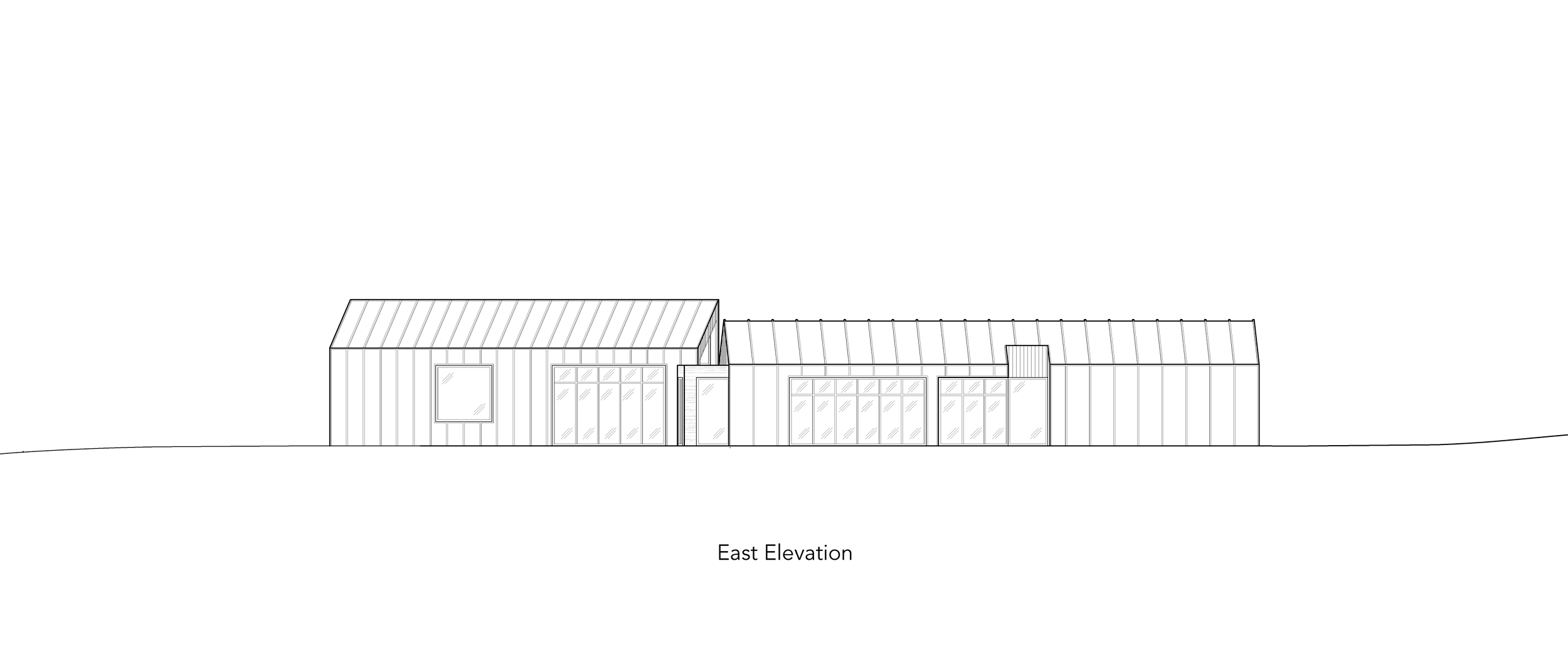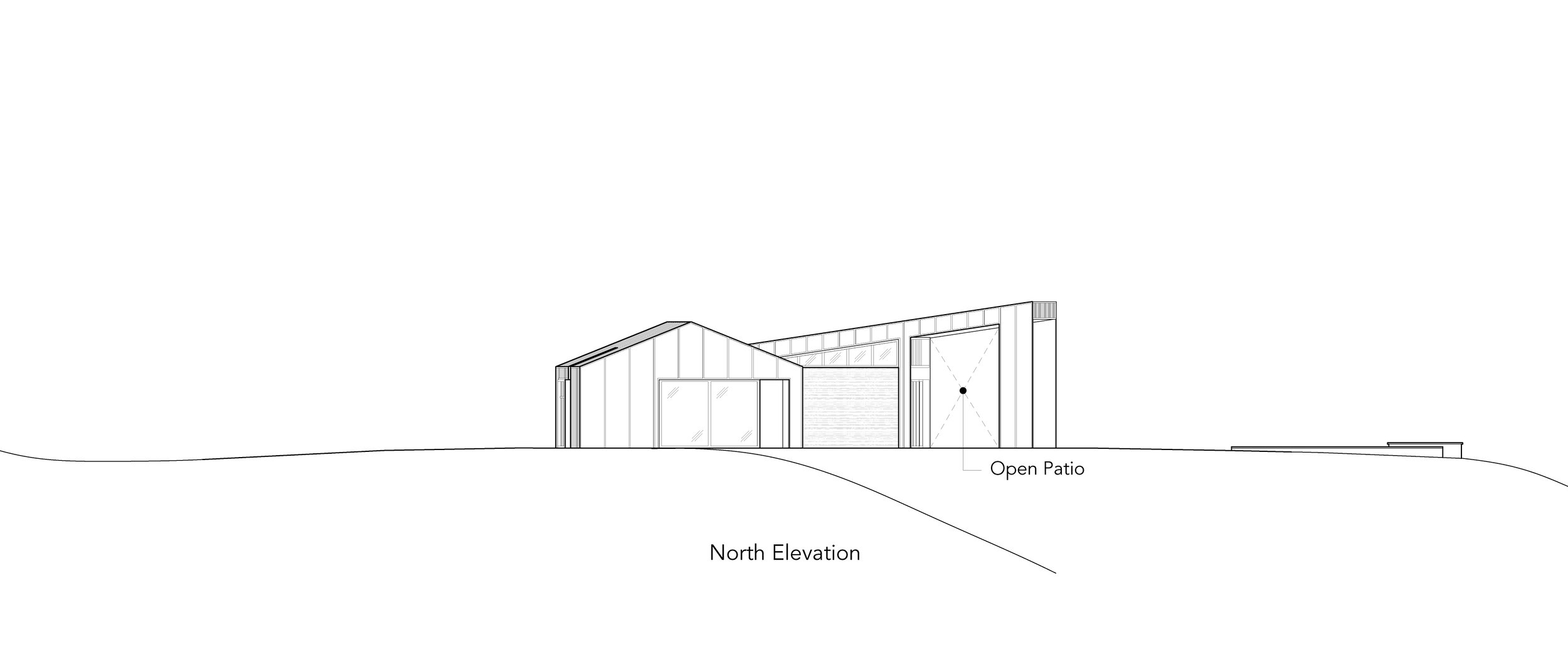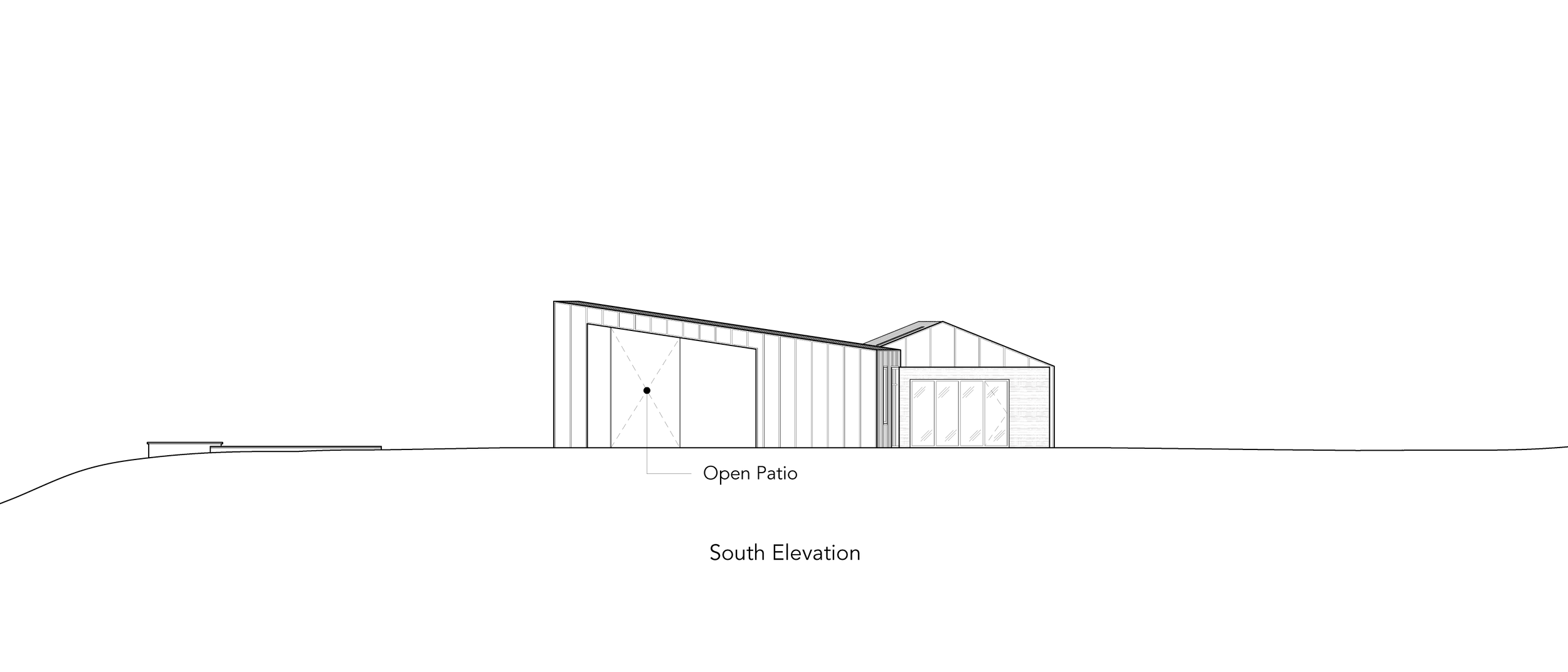The Canyon House is a rebuild of a family residence destroyed by the 2018 Woolsey Fire. Under the jurisdiction of the Coastal Development Zone, the new residence balances the siting and area restrictions for rebuild projects with the programmatic desires of the client.
The original house comprised three structures – a 550 sf guest house, a 1,750 sf main residence, and a 700 sf carport.
By unfolding and consolidating the L-shaped footprint of the previous residence, the new plan improves fire access around the site, maintains a larger clear radius from the site’s protected oak tree, and increases the house’s distance from the ridgeline.
To improve circulation, the redesign reorients the garage and the guest house/master suite to connect them to the main residence. The main entry corridor bisects the house, stitching together the living and sleeping quarters of the residence while also providing a transition between public and private zones.
Large glazing in the bedrooms and living room face westward to take advantage of the site’s stunning views overlooking the canyon. A deep roof overhang shields that outdoor deck from the hot western exposure and frames the view. The deck provides additional outdoor space for family dining and entertaining that fluidly connects to the large, open living room and kitchen beyond.
Civil: Diamond West
Landscape Architecture: Teresa Reyes


